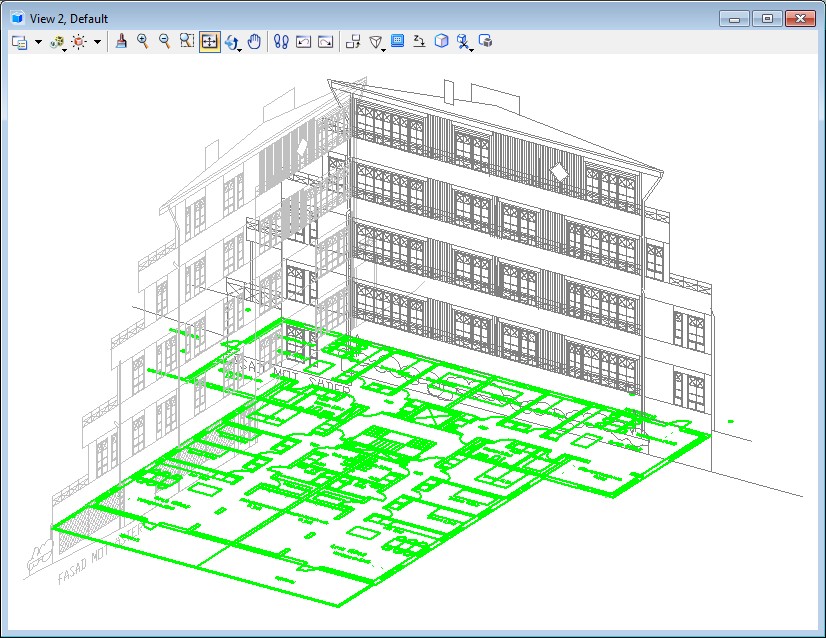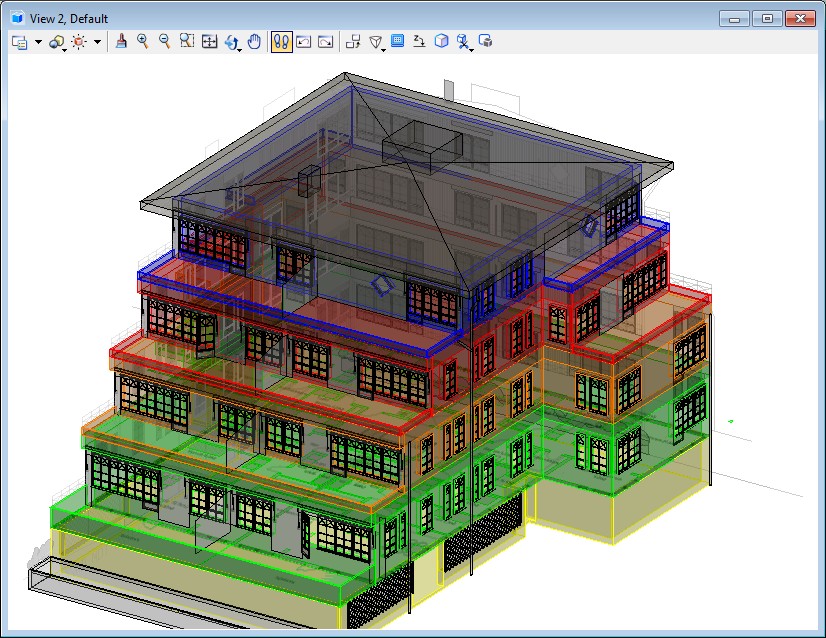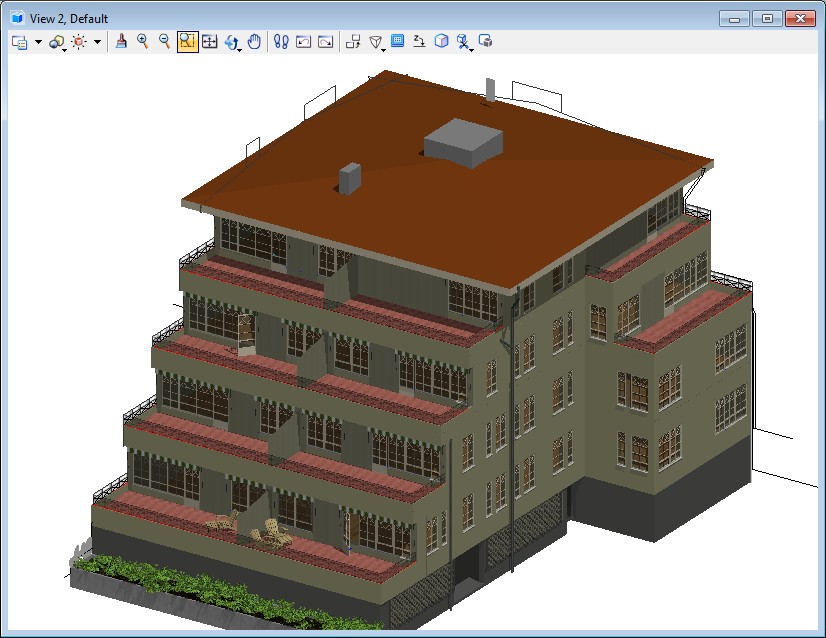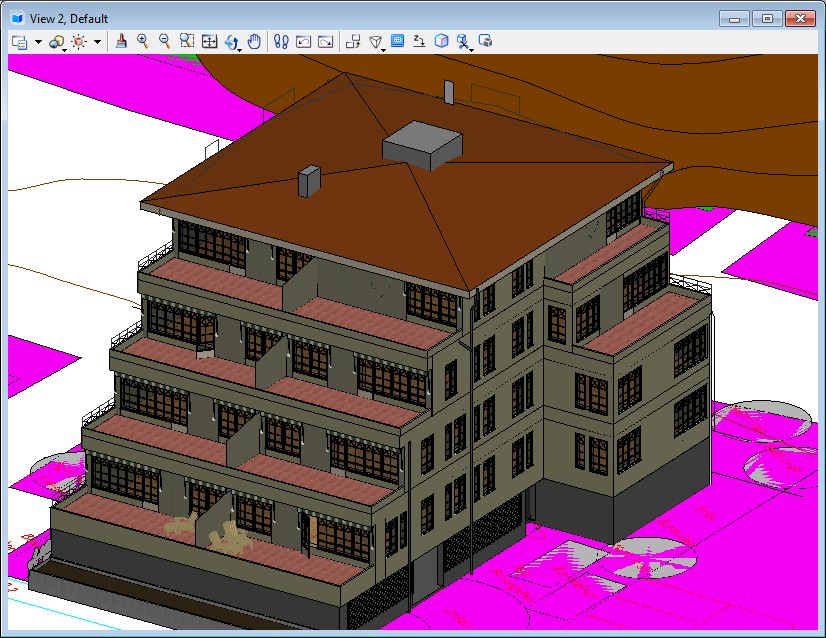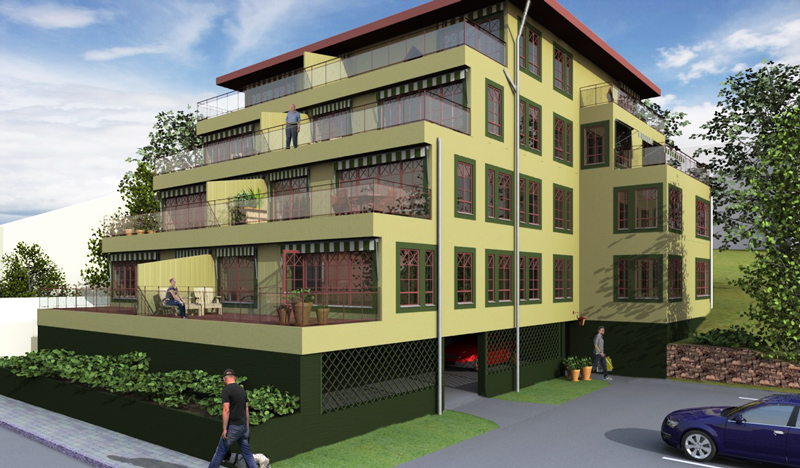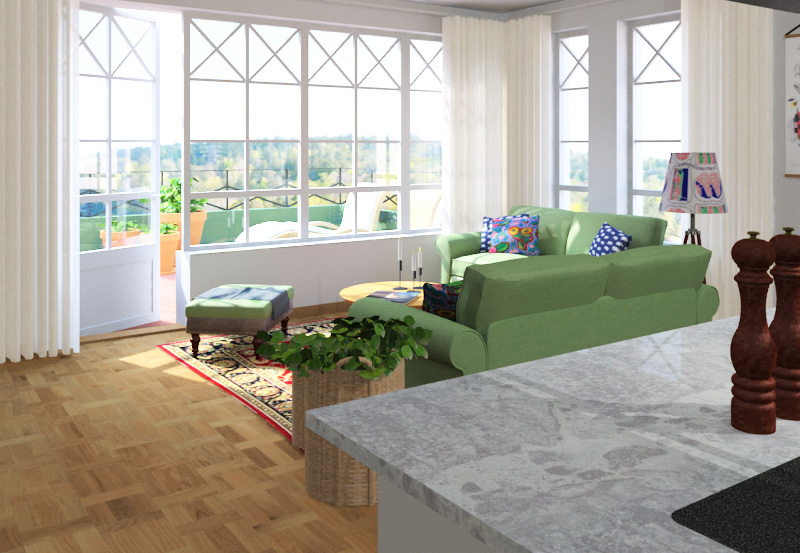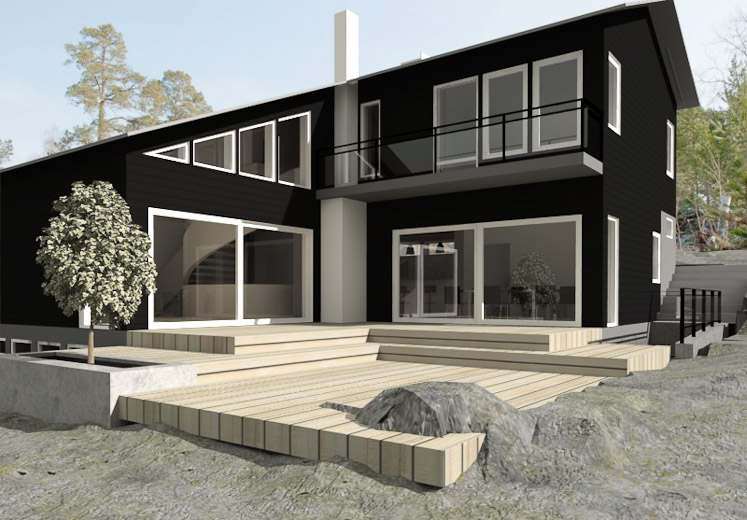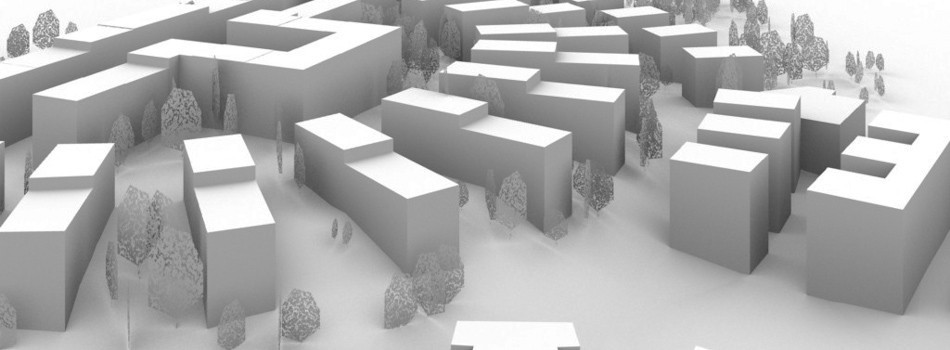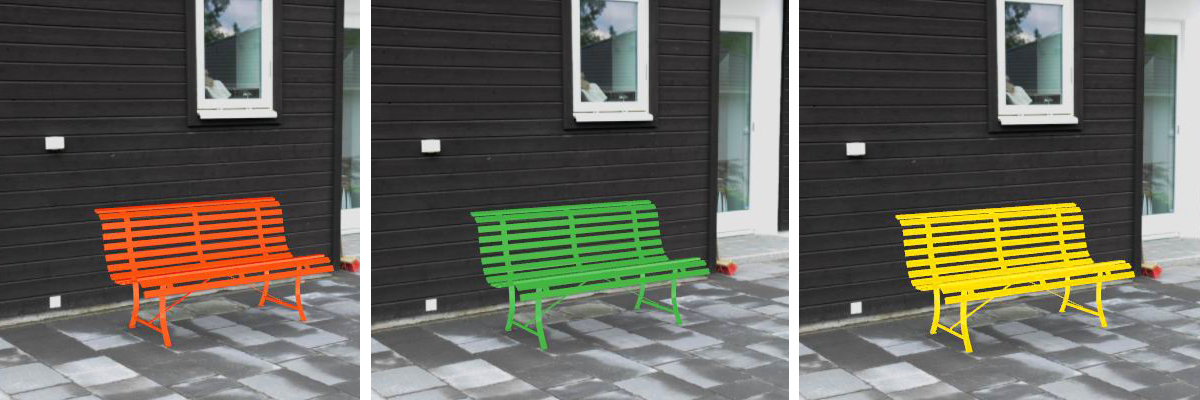Visualization can be used in all parts of a project. It could be used to communicate an idea, present different options or a final design. A realistic 3D model is always an eye catcher. It does not matter if the project covers an entire city, individual buildings or a new design.
Images tells more than words
Humans are visual by nature and it is easier to absorb information if it feels familiar. This means that it is often easier to understand a picture or a photograph, than trying to interpret a traditional CAD-drawing. This fact makes visualization a very effective way to communicate ideas.
Explore different options
Will the room be too dark with the these windows? Will the house shade the neighbor’s patio? What color and what material works best? These are some questions that a good visualization can answer.
The fastest way from idea to final result
With MicroStation, you can both create the models and make the visualizations in the same program which makes it easy to make changes and test different design options together with the client.
We can start from traditional 2D drawings or finished 3D models. If you want, we create models directly from your ideas! We can also help you to develop sun studies , photo matching, and create 3D PDF files.
The images below show a typical process where we start from existing 2D drawings and build a complete 3D model of the interior and exterior.
Some exemples
Below are some more examples at different scales. Some more reality-based than others.

